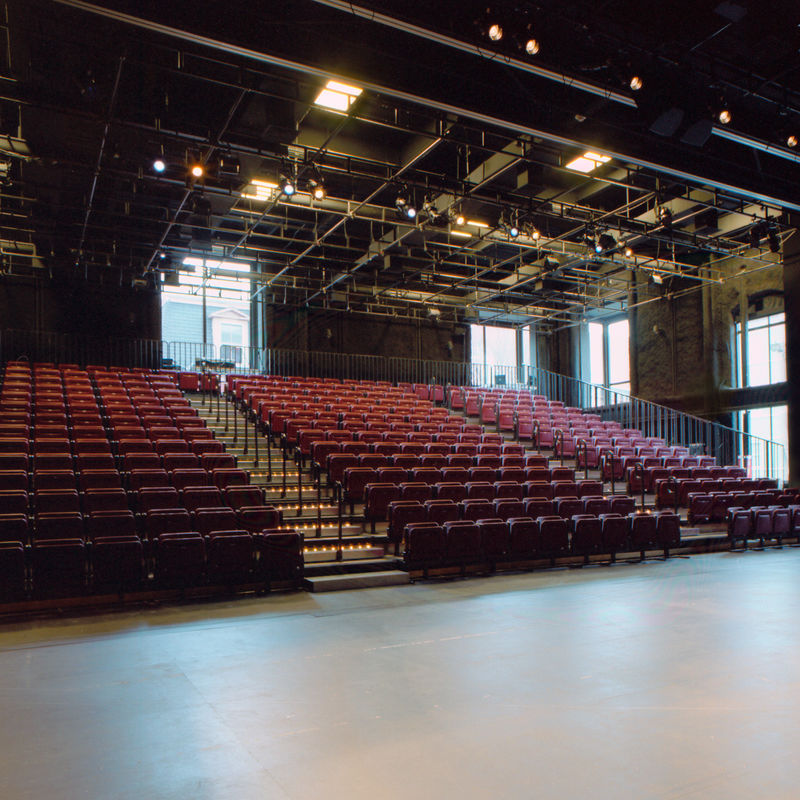Maryann Thompson Architects
A.R.T. Black Box Theatre and GalleryHarvard University
Cambridge, Massachusetts
This project is a collaborative effort with Harvard University and the American Repertory Theatre to create a second performance venue for the acclaimed theater company. The program included a 300-seat black box theater space with an adjacent lobby, serving also as a gallery, and theater support offices. The project design began in May of 2004, met strict budgetary parameters and was to be completed in time for the venue’s first performance in January 2005.
The design examines and amplifies the contrast between the theater interior, the lobby, and the building’s exterior. The black box theater, in which the most minimal of set and props are utilized, provides a simple environment in which actors perform their craft. The lack of definition and adornment in the space cause it to recede into the background, prioritizing the actor and performance. The darkness of the theater stands in contrast to the light space in the lobby where the audience takes priority through the emphasis on deep perspective views and areas for conversation. The lobby’s interior finishes—cement floors and simple wallboard—stand against the more traditional construction of the existing building, emphasizing the theater’s objective to be an experimental space. The black box at the A.R.T was named Boston’s Best Theatre by Improper Bostonian in 2008.
